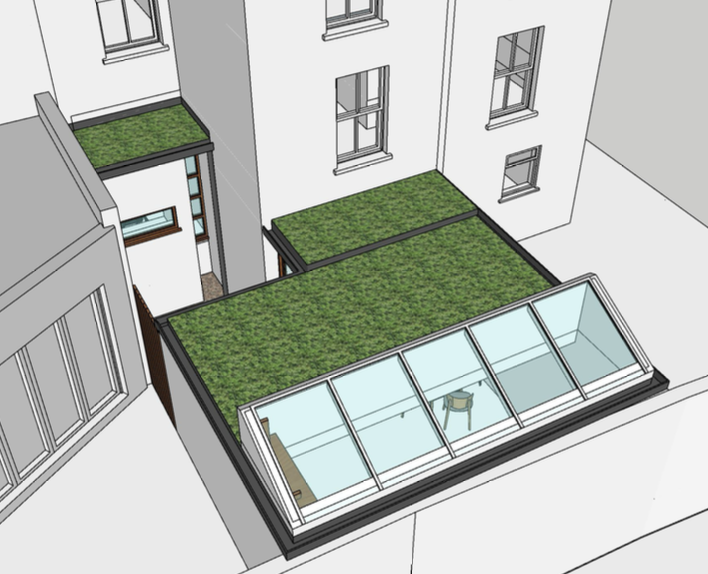Rear Infill

Local Council: Islington
Appeal Result: Allowed (Permission Granted)
Description: Rear excavation for construction of single storey infill; and a single storey rear extension with pitched rooflight and living roof to span the full depth of the rear garden with an atrium courtyard; associated internal works.
Refusal Stated: "1) The proposed development, by reason of the its excessive scale, height, depth, massing and design is considered to be overly dominant, discordant and incongruous addition to the rear garden space, the host building and terrace row of which it forms part, when viewed from the private realm. The proposal is therefore contrary to the National Planning Policy Framework, Policy CS8 (Protecting and Enhancing Islington's Built and Historic Environment) of Islington's Core Strategy (2011); Policies DM2.1 (Design) of Islington's Development Management Policies (2013) and Islington's Urban Design Guide(2017).
2) The proposed development would result in a residential unit with sub-standard accommodation as it would not provide an adequate amount of outlook or usable outdoor private amenity space. The proposal is therefore contrary to Policy CS12 (meeting the housing challenge) of Islington Council's Core Strategy (2011) and Policies DM3.4 and DM3.5 of Development Management Policies (2013).
3) The proposed development, by reason of its excessive scale, height, depth and proximity to other residential properties would cause unacceptable harm to the amenity of adjacent and nearby residential buildings through its overbearing presence, harm to outlook and increased/undue sense of enclosure. The proposal is therefore contrary to Policy DM2.1 of the Development Management Policies (2013)."
Background: Our client sought to enhance their property by creating a functional and light-filled living space through a low-profile contemporary extension. Despite the thoughtful design and consideration for the urban setting, Islington Council refused the application, citing concerns about outdoor amenity space and the impact on neighbours’ outlook. This decision presented a significant challenge, but LSE was confident that the council’s reasoning lacked merit and that the development complied with both local and national policies. The case hinged on demonstrating that the retained courtyard provided sufficient private outdoor space for a property in an urban environment, especially when complemented by nearby public parks.
Additionally, we highlighted how the proposed extension would improve the internal living conditions without causing any material harm to the amenity of neighbouring properties. LSE’s casework included a robust argument that the contemporary glazed design was not only subservient to the host property but also aligned with the Islington Urban Design Guide, ensuring it would enhance rather than harm the character of the area. Supporting precedents were used to show consistency in decisions for similar developments. Through meticulous case preparation and a clear demonstration of compliance with planning policy, LSE successfully persuaded the Planning Inspectorate to overturn the Islington's decision. This allowed our client to proceed with their plans, achieving a fantastic result and a much-needed improvement to their home.


