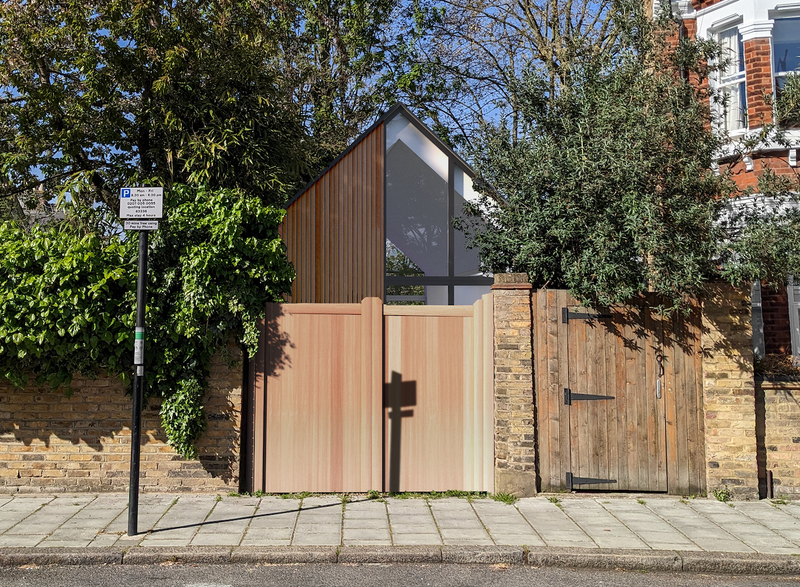Outbuilding

Local Council: Lambeth
Appeal Result: Allowed (Permission Granted)
Description: Erection of a single storey outbuilding in the rear garden.
Refusal Stated: The proposed outbuilding by reason of its scale, height and design, and in the absence of sufficient screening, is considered to be an over-dominant and incongruous structure which would be highly visible within the street scene in Beechdale Road and within the rear garden context of the site, resulting in a low level of less than substantial harm to the character and appearance of the Rush Common and Brixton Hill Conservation Area, which has not been outweighed by any public benefits. The proposed development is therefore contrary to Policies Q5, Q8, Q14 and Q22 of the Lambeth Local Plan 2020-2035 (2021) and the objective of the NPPF (2023).
Background: LSE successfully overturned the decision to refuse permission for the erection of an outbuilding located within a Lambeth Conservation Area. The Council had refused the application on the grounds that the outbuilding’s height, scale, and design made it over-dominant and incongruous, which was perceived to cause harm to the Conservation Area. At appeal LSE demonstrated that the proposed outbuilding was low in height and subordinate to the main dwelling, with sufficient gaps and spacing to maintain the openness of the surrounding area. We highlighted that the Council had incorrectly assessed the visibility of the structure, as it would be largely shielded by existing vegetation and boundary treatments.
Furthermore, we referenced key precedents, which illustrated that similar developments had been deemed acceptable within Lambeth’s conservation areas. LSE also addressed the Council’s concerns by proposing a landscaping condition to soften the appearance of the outbuilding and further integrate it into its surroundings. This proactive approach, combined with a detailed analysis of local policies and national guidance, convinced the Planning Inspectorate that the outbuilding would preserve the character and appearance of the Conservation Area. This victory allowed our client to proceed with their plans, securing a functional addition to their property while respecting the sensitivities of the Conservation Area.


