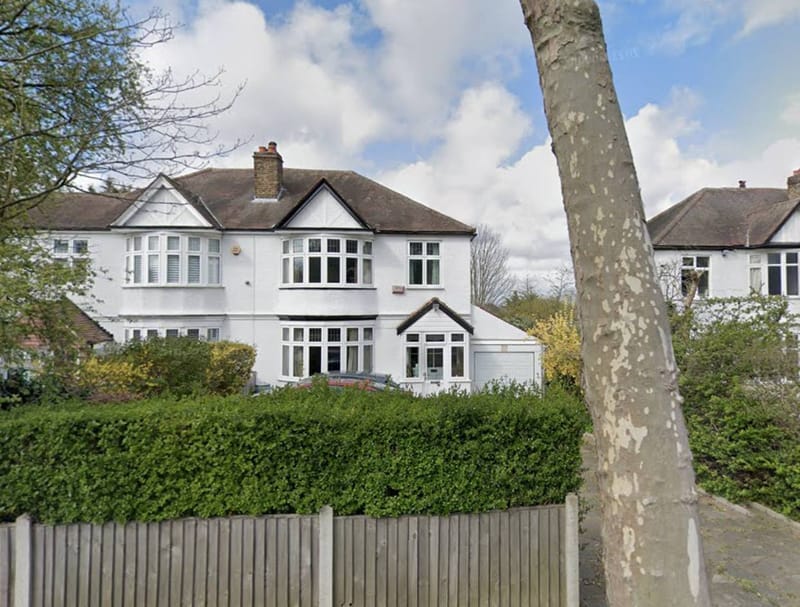2 Storey Side & Rear Extension

Local Council: Lewisham
Appeal Result: Allowed (Permission Granted)
Description: The conversion of the garage to habitable accommodation together with the construction of a single storey side and rear extension, first floor side extension incorporating a mezzanine level and elevational alterations.
Refusal Stated: The proposed first floor side extension, by reason of insufficient set in from the boundary, insufficient set back from the front elevation and the roof profile, would appear as an over dominant addition which fails to respect the character and appearance and spatial qualities of the host property and semi-detached pair, contrary to Paragraph 124 of the National Planning Policy Framework (2019); Policy 7.4 'Local Character' and Policy 7.6 'Architecture' of the London Plan (2016), Policy 15 High Quality Design for Lewisham of the Core Strategy (June 2011), DM Policy 30 Urban Design and Local Character and DM Policy 31 Alterations and Extensions to Existing Buildings including Residential Extensions of the Development Management Local Plan (2014), and the Alterations and Extensions SPD (2019).
Background: This case was yet another example of a client trying to extend their home to meet the needs of their growing family. By the time this application went to appeal, the host property already had an extensive planning history with several refusals by Lewisham Council for similar proposals. There was even an earlier case for a smaller version of the same scheme that went to appeal and was dismissed. LSE took a fresh approach with this latest proposal and presented a solid case based on policy, which led the Inspectorate to conclude that the appeal should be allowed, thereby granting permission.


